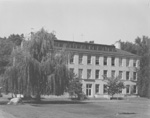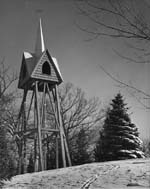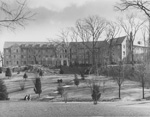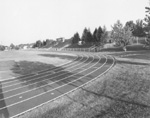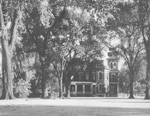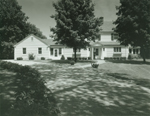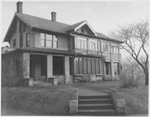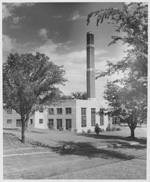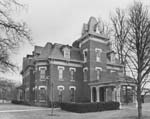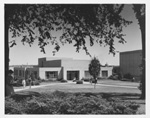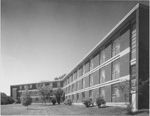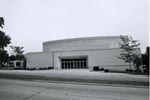
- 1930-1959
- This time period at Augustana is full of transitions, including the razing of earlier campus buildings including the campus’ first building, and the construction of brand new buildings. The campus footprint also expanded. The purchase of another lot on the Southern corner of campus proved to be a useful location for the addition of Andreen Hall, a new men’s dormitory, in 1937.Due to World War II there were not significant additions to the Augustana Campus during the 1940s.
- In the 1950s a gift from the Weyerhaeuser-Davis family greatly expanded Augustana’s campus and led to the formation of the Augustana Upper Campus. The Weyerhaeuser-Davis property was 26 acres of land in addition to the family mansion (the House on the Hill) and carriage house.
- Wallberg Hall of Science, 1935
- Once it became clear that the sciences had outgrown Ericson Hall, plans were made to construct a new science building for Augustana. This building, the Wallberg Hall of Science, was built in the 1934-1935 school year at a cost of $125,000. The building itself was 48 feet by 115 feet, with three floors and a full basement and attic. Wallberg Hall served as Augustana’s main science building for 30 years. The basement of Wallberg Hall also housed the student health service until it moved to Iva Pearce Hall in 1958.
- After its entire fourth floor/attic was destroyed by a fire in 1955, Wallberg Hall needed to be restored. At this time the wood frame attic was replaced with a full-sized stone fourth floor. The project cost around $165,000, over half of which was paid for by the fire insurance payment.
- After the seminary campus became part of the Augustana College campus in 1963, a decision was made to transfer some of the science facilities to the former seminary library. After much discussion, plans were made for a combined project to remodel both the former Seminary Library and Wallberg Hall. Plans for this project began in 1966, with completion in 1968. Wallberg Hall was home to the chemistry and biology departments, and the Seminary Library housed the physics, geology, and geography departments. Plans were also made for an observatory-planetarium that would be built on the seminary campus.
- The Wallberg Hall of Science underwent a final remodeling in the 1979-1980 school year. The construction of the new College Center on the northeast corner of campus meant that the College Union next to Wallberg Hall could be converted to another use. The College Union was transformed into the Biology Building, which left the chemistry department in Wallberg Hall. Included in the remodeling plans was a 75-foot pedestrian bridge that connected the Biology Building and Wallberg Hall on the second floor level. This project was completed in 1980. Wallberg Hall of Science was razed in August, 1998, before the opening of Hanson Hall of Science.
- Bell Tower, 1936
- Near the bottom of Zion Hill, to the south of Old Main, stands the Augustana Bell Tower. The tower of the First College Building originally housed the 731-pound college bell, which was purchased from the foundry of Vanduzen and Taft of Cincinnati for $282.51. Once the First College Building was slated for demolition, plans were made to provide the bell with a new home. For the construction of the bell tower, materials were taken from the recently-razed First College Building by architects Philip Peterson and Carl J. Peterson, who also designed the tower. The design was meant to reflect the designs of Swedish bell towers as an homage to Augustana's Swedish roots.
- The Bell Tower was built between November 1935 and January 1936 for a total cost of $200. The tower underwent major restoration work in 1961. The Bell Tower is also well-known on campus for the legend attached to it: According to campus lore, if a couple kisses underneath the Augustana Bell Tower, they will stay together forever.
- Andreen Hall, 1937
- With the demolition of the First College Building in 1935, the campus needed additional housing for its male students. As a result, plans for a new men's dormitory were made, and the college acquired land at the south end of campus, known as the Youngert property.
- This new dormitory was designed by Childs and Smith of Chicago to house 86 male students. The cost of the building was $135,000. It was completed in the 1936-1937 school year and named after former president Gustav A. Andreen, who had retired in 1935.
- In 1948, ten years after its construction, Andreen Hall underwent renovation in order to provide space for more students. The post-World War II G.I. Bill had led to an influx of students to campus, necessitating new dormitory space. Childs and Smith were hired once again to design the space, and an adjacent property owned by C.E. Nelson was purchased. The construction of the new dormitory space cost approximately $370,000 and added rooms to accommodate 129 students in Andreen.
- In 1961, after Carlsson Hall was converted into a men's dormitory, a new dining hall was added to Andreen Hall to serve the residents of both Carlsson Hall and Andreen Hall.
- In 1966, Andreen Hall was converted from a men's dormitory to a women's dormitory, with plans to make all dining services on campus coeducational. Andreen was fitted with a basement for a lounge and recreation room, new facilities for the head resident, and a new entrance on the south side of the building. These additions cost a total of $233,000 and were financed by the Endowment Fund.
- In the late 1970s and early 1980s, the College Center dining hall was completed, meaning that the Andreen dining hall was no longer needed. As a result, the college needed to decide what to do with the additional space. For a short period of time this space housed the offices for the Rockety–I and the Observer, but the college eventually decided to convert the space into four student apartments for a total cost of $79,000, which increased Andreen Hall's capacity to 216 students.
- Augie lore has provided Andreen residents with the potential for interesting encounters. According to legend, at least three different ghosts walk the halls of Andreen. Even today, new residents in Andreen Hall are told of the dormitory's haunted past.
- Ericson Field and Stadium, 1939
- In 1939, Augustana decided to tear down Ericson Hall, the former science building to the north of 7th Avenue, and construct an athletic field and stadium in its place. These athletic facilities were also to be named in honor of Iowa State Senator C.J.A. Ericson, who had donated the land.
- The stadium building itself was 74 feet by 40 feet with two dressing rooms, two shower rooms, and bleacher space for 550 spectators. Additional stands were later built to accommodate 900 more spectators. The athletic field area contained a football field, a baseball field, and a running track. The total cost of the stadium and athletic field was $23,000.
- After 23 years of use, the city of Rock Island planned a new road system that would cut into the existing field. Because of this, Augustana needed to move the field to the west, which allowed them to greatly expand the existing stadium. This also gave the college the opportunity to add a new rubber asphalt running track, new tennis courts, and a new stadium parking lot. The renovations were completed in 1962 with the slight drawback of not having enough space for a baseball diamond. This was remedied by agreeing to share a baseball field with high schools in the city of Rock Island.
- By 1972, the rubber asphalt track once again needed to be replaced with a newer, more durable material, and a new sprinkler system was installed on the football field.
- In 2013, Ericson Field and Stadium were expanded and renovated into the Austin E. Knowlton Athletic Complex. The groundbreaking for this facility took place on October 4, 2012. This new complex features greatly-expanded facilities for both athletes and spectators. The centerpiece of the complex is Charles D. Lindberg Stadium, which includes seating for 1800 spectators, offices for football coaches, and the Dave Wrath Press Box. The Ken Anderson Academic All-America Club allows spectators to watch football games from indoors while enjoying locally-made pizza and beer.
- First Student Union, 1942
- The first Student Union was originally the Bethany Home, a children's home. The Bethany Home, however, decided to relocate, and the house went up for sale in 1941. Because of its proximity to campus, Augustana purchased the property for $8000 in 1942.
- During World War II, the former Bethany Home was named North Hall and was used to house students in the V-12 Navy College Training Program, through which students were specially trained to join the Navy after a college education. By 1945, the house was completely converted to dorm space for male students. After the war, half the space was dedicated to the student union, and eventually, all of it was.
- In 1949, an agreement with Augustana College allowed the students to use North Hall as a student center as long as the students supervised the building. As a result, North Hall was used as a student center until 1960, when the College Union was constructed. North Hall was eventually razed in 1961 to make room for the new football field.
- President's Residence, 1942
- Ever since the home used by President Andreen had been razed to make room for Wallberg Hall of Science, there had not been a president's home on campus. To rectify this, the finance committee met to discuss the possibility of building a new president's home on campus for President Bergendoff.
- After much discussion, the committee decided to build a new residence on the south side of campus, along 9th Avenue and 35th Street. Cervin and Stuhr were hired as contractors for the architectural design of the home. The home was completed on May 1, 1942, at a cost of $17,845.
- Between Bergendoff and Sorensen's terms as president, the house was remodeled for around $17,000. Sorensen lived in the house until his retirement in 1975. When President Tredway decided to live in the former seminary president's home instead, the house became a preschool run by the Red Shoes Foundation.
- Around 1988, construction plans for the new library revealed that the house would need to be torn down in order to make room for the new building. After the building was razed in that same year, the Red Shoes Foundation was moved to a different property on 10th Avenue.
- Iva Pearce Hall, 1943
- Augustana purchased Iva Pearce Hall (located on the corner of 7th Avenue and 35th Street) in 1943 for $9,250. The college decided to call the building Iva Pearce Hall in honor of Iva Pearce, the former Dean of Women. During its early years, Iva Pearce Hall served as a women's residence hall.
- Later, in 1958, the first floor of Iva Pearce Hall was used to house the College Health Service. Iva Pearce Hall was used as the college's health center until 1969, when the health center in Carlsson Hall was completed. In the 1970s, Iva Pearce Hall was also used by the psychology department, with space for both classrooms and research laboratories. However, this space was later deemed inadequate and the psychology department was moved to the fourth floor of Sorensen Hall. By 1974, Iva Pearce Hall had been razed as part of the north-campus development program, and the Carver Physical Education Center was built on that property.
- Fairview Hall, 1945
- Fairview Hall was a large stucco house on the corner of 7th Avenue and 38th Street (where the College Center now sits) that was built in 1882. Anna Reck, widow of the Augustana professor Henry Reck, was given the house so that she could run a school for young women called Fairview Academy. The Fairview Academy was active for about four years until Mrs. Reck's death in 1886.
- For a brief time after that, Dr. Erland Carlsson became the owner of Fairview Hall; he then sold the building to George W. Johnson of Moline Furniture Works in 1890. The house was rented out to various parties, including an Augustana fraternity, from 1930 to 1938.
- In 1945, Fairview Hall was purchased by Augustana, and became a dormitory that alternatively served both male and female students. In 1963, the college realized that extensive renovation and upkeep was needed to continue using Fairview Hall as a residential area, so the building was razed.
- Heating Plant and Central Utilities, 1947
- As the campus expanded, it became clear that new, updated heating systems were desperately needed to service all of campus. In 1947, the old heating utilities building was torn down and a new Central Heating Plant was built north of the Woman's Building for $240,000.
- In 1966, the heating plant was expanded, the coal boilers were replaced with new gas burning boilers, and additional space was added that could be used for either a third boiler or an air conditioning unit. In 1966, the heating plant was fitted for air conditioning for campus. In 1975, the second floor of the heating plant was also redesigned for studio art space for sculpture and pottery. The central chilling system was also expanded in 1988.
- Abrahamson Hall, 1947
- Augustana College purchased Abrahamson Hall, a large stucco house on the northwest corner of 7th Avenue and 35th Street, from the family of Dr. Abrahamson for $15,000 in 1947. After the college purchased this home it was used as student housing, primarily for female students. Since 1987, the house has been used as studio space for the art department.
- Foss Home, 1951
- The Foss Home on 8th Avenue and 38th Street was the home of long-time Augustana history professor C.W. Foss. In 1951, after the deaths of Dr. Foss and his wife, Augustana College received the property as a bequest, with the only stipulation that the home be a memorial to Dr. Foss.
- Foss Home was lent without charge to the Crippled Children's Foundation (later the Easter Seal Foundation) in order to recognize Dr. Foss's involvement in the community. The house continued to be used by the foundation until 1992, when the home was converted into a student recreation and meeting center.
- In the 1996-1997 school year, the Foss Home was razed and the land became the construction site for the new building to house WVIK, the Augustana public radio station.
- House on the Hill, 1954
- The acquisition of House on the Hill and its surrounding land was of great historical importance for Augustana College. When the Davis-Weyerhaeuser family deeded their property to Augustana College, the college gained 26 acres of land, increasing the extent of campus by 50%. Included in this acquisition were the Weyerhaeuser family mansion (House on the Hill), the carriage house, and a large wooded area that would eventually become Augustana's upper campus. This acquisition was finalized June 30, 1954. The gift was in recognition of the intent of Frederick Weyerhaeuser's wish to give the land to Augustana once it was so longer needed by the family.
- The Weyerhaeuser mansion was already furnished with nineteenth-century antique furniture when it was gifted to Augustana College. The first floor of the house was maintained for reception events, and the rest of the house was converted into apartment space for women students. One of the stipulations of the acquisition was that Augustana not use the Weyerhaeuser or Davis name in conjunction with the property, so the mansion was renamed "House on the Hill." An additional condition for accepting the property was that the college needed to provide a home for the Koehler family, who were employees of the Davis family. Augustana College complied and housed Mr. and Mrs. Koehler until their deaths.
- Renovations in 1963 turned the second floor into five faculty apartments. By 1965, students occupied most of the building except for the apartment of Dean of Women Betsey Brodahl, who was an historian of and advocate for the house. Both the outside and inside of the house were renovated again in 1978-1979, including third-floor student rooms, after House on the Hill was named to the National Registry of Historic Places. House on the Hill still serves as student housing and space for public functions.
- As with Andreen Hall, House on the Hill is also reported to be haunted. Reports of the supposed hauntings span decades in the Augustana newspapers.
- The brick barn next to House on the Hill underwent restoration work in 1955 so that it could be used by the Augustana Research Foundation. Today this brick building is used as a dance studio and practice space for the many dance and performance groups on campus.
- Bergendoff Hall of Fine Arts, 1955
- In the early 1950s, planning began for a permanent fine arts building and auditorium on campus. In 1954, a contractor was hired to begin construction of a new fine arts building, but because of the high cost of construction plans for an auditorium were temporarily dropped. The fine arts building was completed on June 1, 1955, at a cost of $635,000.
- The fine arts building included studios and classroom space for the departments of music, art, and speech. There was also a recital hall, later known as Larson Hall, and a multi-purpose room later known as Potter Hall. Potter Hall was fitted with a stage at one end and a kitchen at the other to use for catering during different performances. Potter Hall would later become the main theatre performance hall for the Augustana theatre department.
- In 1960, the fine arts building was named Bergendoff Hall of Fine Arts in honor of Augustana president Conrad Bergendoff. In 1973, more classroom space was needed in Bergendoff so the art studios were moved to the second floor of the Central Heating Plant and to the basement of Centennial Hall. Finally, between 1983 and 1992, all of Bergendoff Hall was equipped with air conditioning.
- Westerlin Hall, 1957
- After the acquisition of the Davis-Weyerhauser property, Augustana College immediately began planning for the development of the property. As a larger women's dorm was needed to accommodate the growing population, this was the first priority. In 1955, the architectural firm Swanson and Maiwald was chosen to design the building.
- The dormitory was completed in 1956 for a cost of $857,500, which included rooms for 150 students, a dining hall for 300 students, and a lounge area. Almost immediately, plans were made for possible expansion. The dormitory was given the name Westerlin Hall in honor of a bequest of $605,000 from the Elsa N. Westerlin estate. Westerlin Hall opened for the fall term of 1957.
- Centennial Hall, 1959
- While plans for an auditorium were made at the same time as those for Bergendoff Hall of Fine Arts, funds were not available for its construction until a few years later. In 1956, Augustana College began a campaign in the Quad Cities in order to raise money for the planned auditorium. By 1958, the funds had been acquired and contracts had been made to build a new auditorium which President Bergendoff referred to as Centennial Hall, in honor of the 100th anniversary of the college in 1960.
- The auditorium was designed to be a music performance hall for use by the bands, choirs, and oratorio society of Augustana. Seating was planned for 1,640 with floor seats only. Centennial Hall also includes a basement that serves as the Augustana art museum, which contains both permanent and rotating galleries. These accommodations, plus the addition of altar furniture and a church organ led to a total cost of $1,125,000.
- Centennial Hall was completed in time for the 1959 fall term at Augustana. It was named in honor of Augustana College's centennial, celebrated in 1960. Since that time it has served as the college's primary auditorium for guest speakers, special addresses, and musical and other performances.
View the Next Section

